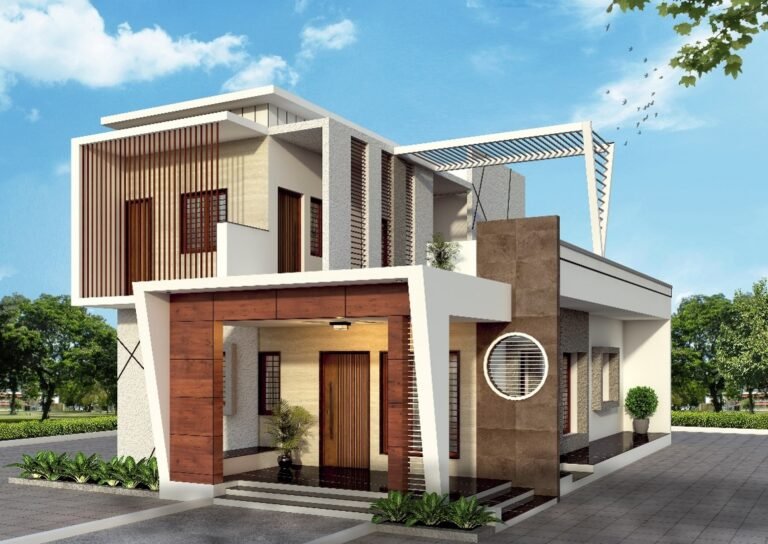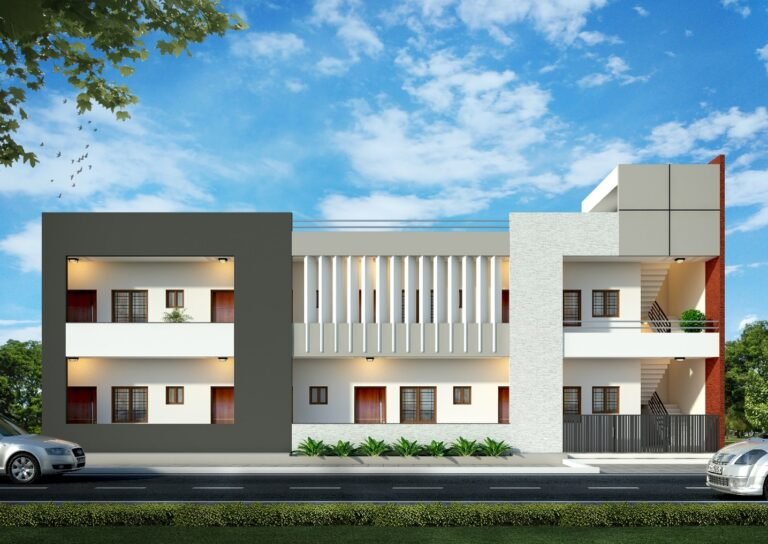


A New Way To Build Your Dream
"Creating innovative structures and spaces with precision and creativity. We are a construction and architecture firm dedicated to delivering excellence and shaping remarkable environments."
"Empowering dreams through exceptional design and construction. Our mission is to enrich lives by crafting sustainable, inspiring spaces that harmonize with the environment and elevate communities."








Welcome to dream home constructions
Where We Build Your Visions
Welcome to Dream Home Constructions! We are a dynamic construction and architecture company committed to turning your dream home into reality. With a passion for innovative design and quality craftsmanship, we specialize in creating bespoke residential and commercial spaces. Our team of experts collaborates closely with clients to deliver exceptional results that exceed expectations. Whether it’s a new build, renovation, or interior design project, we are dedicated to providing personalized solutions that reflect your unique vision. Explore our portfolio and let us make your dream home a tangible and lasting masterpiece.
- Call Us Today
Services
Architectural Design
Conceptualization of design, Plan, section, and elevation preparation Realistic 3D visuals for a reassuring notion, Working diagrams, Drawings in detail, Material choice and quantification Specifics about the area, Drawings of landscapes, Inspections and site visits.
Site Supervision
purchasing of materials, managing materials and labor, a record of each project, supervision of the physical site at different stages, 24/7 digital site support.
Consultations on structures
Without compromising on strength and serviceability, we offer cost-effective solutions for both small and tall buildings. Additionally, we offer proofreading for structural analysis and design.
Interior design
Design conceptualization, Exact 3D representations with material specifications, 2D drawings, and details Interior estimation, site execution, site visits, and inspections are all part of the process.
Estimation
Estimates of completed projects, both abstract and detailed Analysis and evolution of quantity Specification in detail, A variety of alternatives for altering cost dynamics are available. Rate evaluation, The most recent labor estimation based on market trends, Preparation of construction bills, material bills, labor bills, consulting bills, and so on. Examining and approving contractor bills Bill approvals are verified on-site. Billing inconsistencies must be investigated.
Structural Design
The center line, the footing, and the excavation Details and column placements, The plinth beam, Blockwork | Brickwork Joineries for doors and windows Grill specifics, Lintel specifics, Roof reinforcement and shuttering Controls and electrical points Plumbing design and pipelines The use of air conditioning, Layout and detailing of tile/granite/marble, Details about the compound and the gate, Staircase, rails, skirting, and any other necessary details dependent on the site conditions.
Our Projects
We work on projects in the fields of residential, commercial, institutional, healthcare, offices, recreation, high-density apartments, row homes, and villas, as well as industrial, high-rise, and sports complexes.
- Recent Projects
- 3100 Sqft
- 5200 Sqft
- 8000 Sqft






